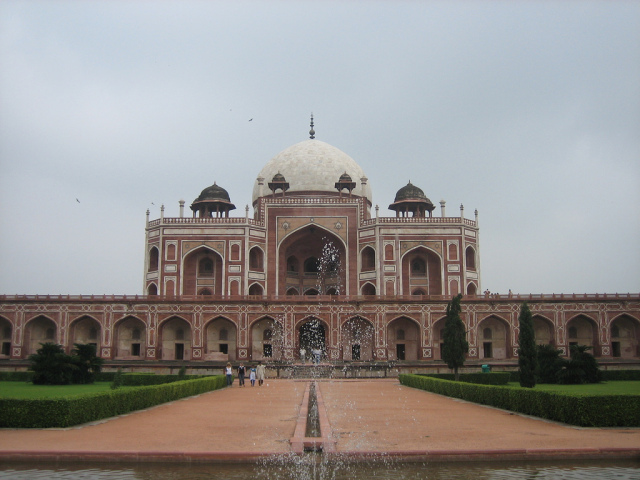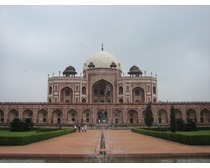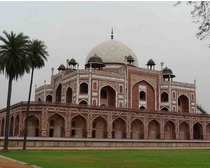Humayun's Tomb is an architectural wonder that is a perfect example of the Mughal structural design. Read this article to know fun and interesting facts about Humayun's tomb in Delhi.
Humayun's Tomb
Humayun's Tomb is an excellent example of Mughal architecture in India. Built under the orders of Hamida Banu Begum, the wife of Mughal Emperor Humayun, in the mid 16th century, this mausoleum is a complex of buildings located in Nizamuddin East, Delhi. The globular dome, high arches, lattice stone windows, and geometric patterns of the tomb reflect the traditional Islamic style of architecture. Its structural design is quite similar to Taj Mahal. Till date, it is one of the leading attractions of Delhi, drawing thousands of visitors’ everyday. To know some more interesting and fun facts about Humayun's Tomb, browse through the following lines. 

Interesting & Fun Facts About Humayun's Tomb
- Humayun’s tomb was commissioned by Humayun's wife, Hamida Banu Begum, in 1562 CE.
- The tomb was built by a Persian architect named Mirak Mirza Ghiyuath.
- Humayun's Tomb has been labeled as a World Heritage Site by UNESCO since 1993.
- The tomb is located close to the Dina-panah citadel, also known as Purana Qila. The site was primarily chosen on the banks of Yamuna River, due to its proximity to Nizamuddin Dargah, the mausoleum of the celebrated Sufi saint of Delhi, Nizamuddin Auliya.
- Humayun's Tomb is crowned with a white dome, surmounted with a spire that is as high as 42.5 meters. The monument rises from two large platforms, one above the other, linked with a flight of stairs.
- The tomb is constructed in such a way that it gradually ascends and assumes height. The first plinth that forms the base of the structure is about 1.52 m high. The main plinth for the monument is the second one, which is as high as 6.10 m and has 72 arched cells on all its four sides.
- The grave of Emperor Humayun is located in the central mortuary room of the tomb. Apart from this, a number of other Mughal luminaries, such as Hamida Begum (Akbar's mother), Dara Shikoh (Shah Jahan's son) and Bahadur Shah II (last Mughal Emperor), were also buried herein.
- The regal grave of Emperor Humayun is surrounded by adjacent rooms that house the tombs of two of Humayun's begums and the later Mughals.
- It took eight years and Rs 1.5 million to build Humayun's Tomb, which is located in the center of a geometrically arranged garden, crisscrossed by a network of water channels and fountains.
- Built of rubble masonry and red sandstone, the tomb uses white marble as a cladding material for the flooring, lattice screens or the jaalis, doorframes, eaves or chhajja and the main dome.
- The highly geometrical and enclosed Paradise garden, in front of the mausoleum, is divided into four squares, paved by walkways and two central water channels. The water channels reflect the four rivers that flow in jannat, the Islamic concept of paradise.
- Humayun's Tomb introduced the four-quartered garden concept into Mughal architecture.
- This tomb is considered the first garden-tomb built in the Indian subcontinent and was the first to use the Persian double dome.
- Humayun’s Tomb is a reflection of the architectural excellence of the Mughals, characterized by high arches and double domes.
- The tomb has proved to be an inspiration for some of the major architectural innovations, one of which is the glorious Taj Mahal.


See also
More from iloveindia.com
- Home Remedies | Ayurveda | Vastu | Yoga | Feng Shui | Tattoos | Fitness | Garden | Nutrition | Parenting | Bikes | Cars | Baby Care | Indian Weddings | Festivals | Party ideas | Horoscope 2015 | Pets | Finance | Figures of Speech | Hotels in India : Delhi | Hyderabad | Chennai | Mumbai | Kolkata | Bangalore | Ahmedabad | Jaipur
- Contact Us Careers Disclaimer Privacy Policy Advertise With Us Lifestyle Sitemap Copyright iloveindia.com. All Rights Reserved.







